Blacksburg, Virginia
Leonard Currie, architect.
Virginia Currie, interior designer.
William Bradley, landscape designer.
Design 1980, construction late 1980 – 1981
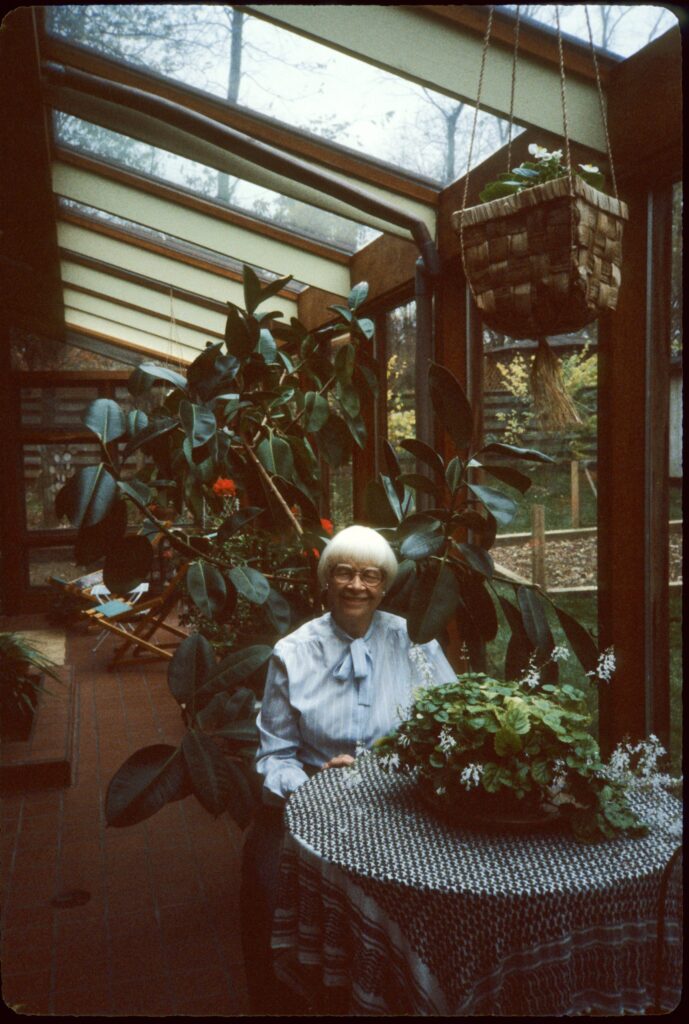
Currie House II was the first house in Blacksburg to have solar panels. Like Currie House I, the house was oriented to capture as much energy from the winter sun as possible, with the solarium and solar panels facing the winter solstice. The house was designed for energy efficiency. Warm air from the solarium enters the house through louvers along the baseboards. A stone slab under the floor retains the heat, warming the rooms through grilles in the floor.
Currie designed the house while still in Chicago and brought the entrance portal and Frank Lloyd Wright tile, salvaged from demolition, to Blacksburg for the construction.
The ground floor includes the living and dining areas, the kitchen, master bedroom, and a shop. The living area is an atrium that extends upward to the cupola, which illuminates the interior. A mezzanine for guests, with a small bedroom for children, overlooks the living area.
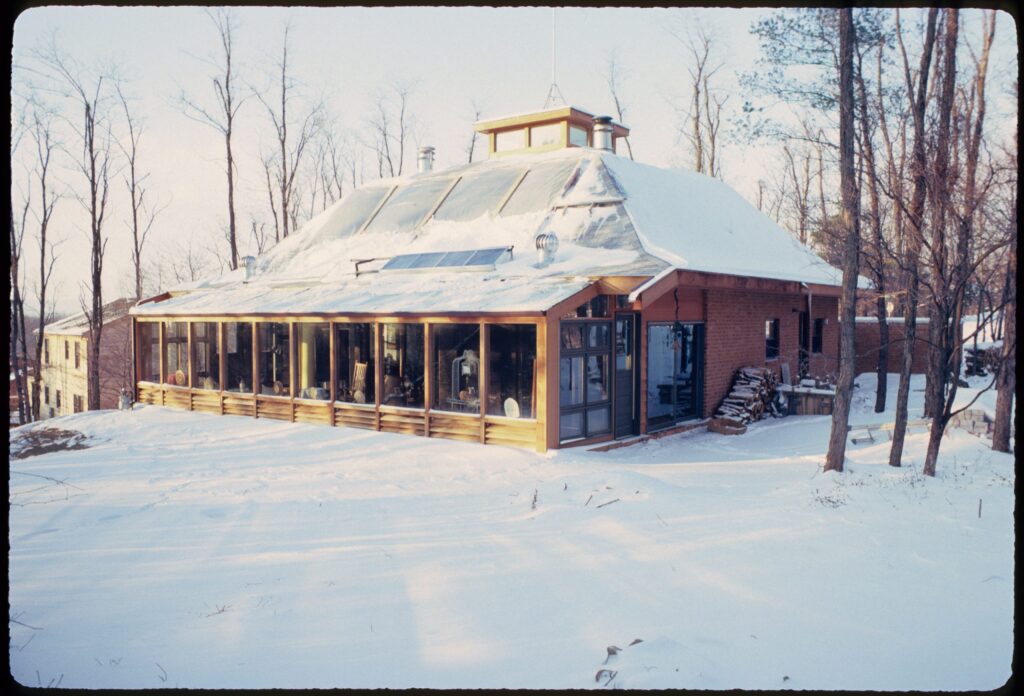
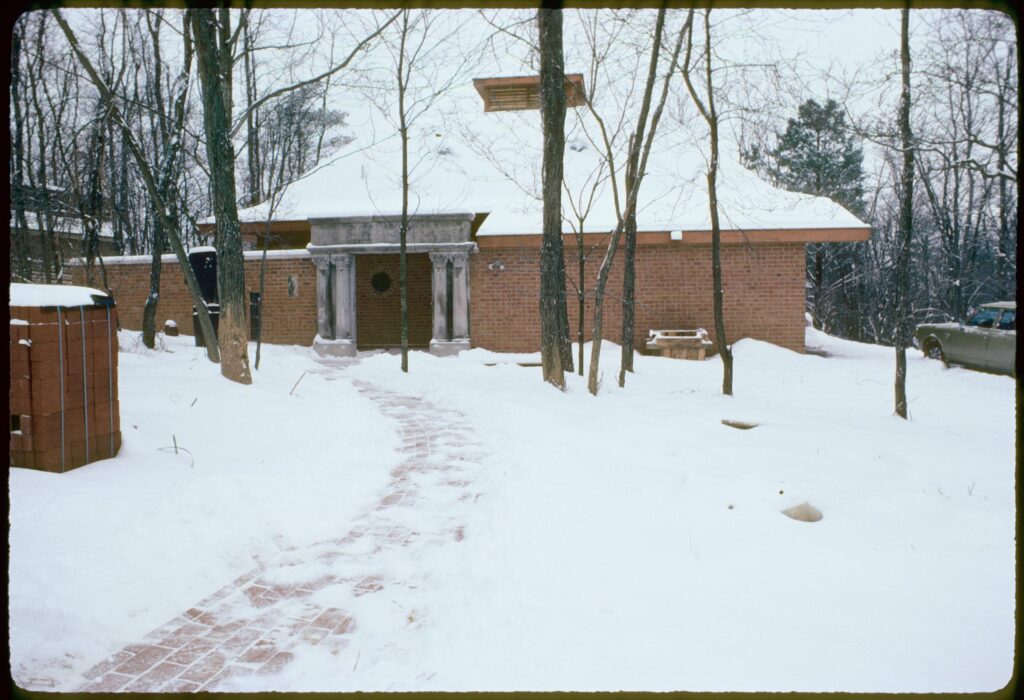
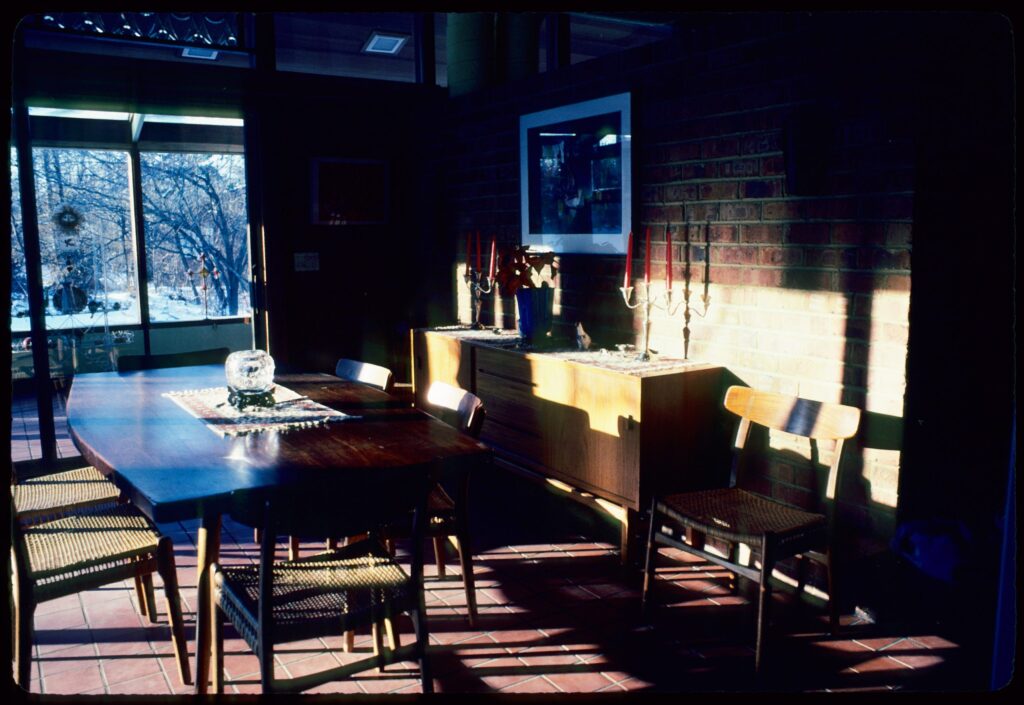
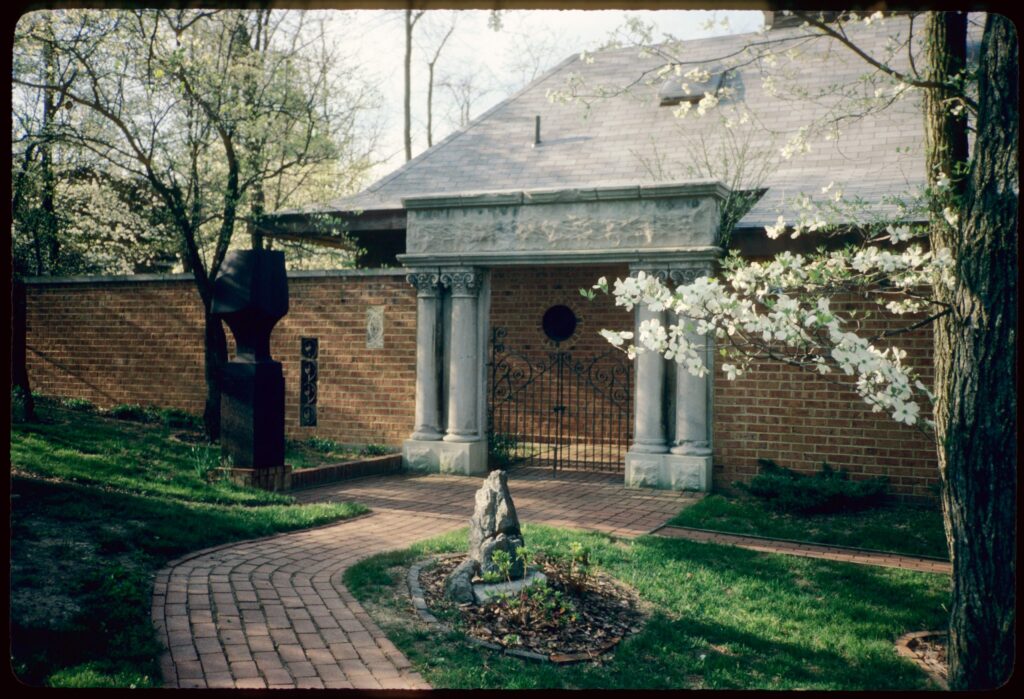

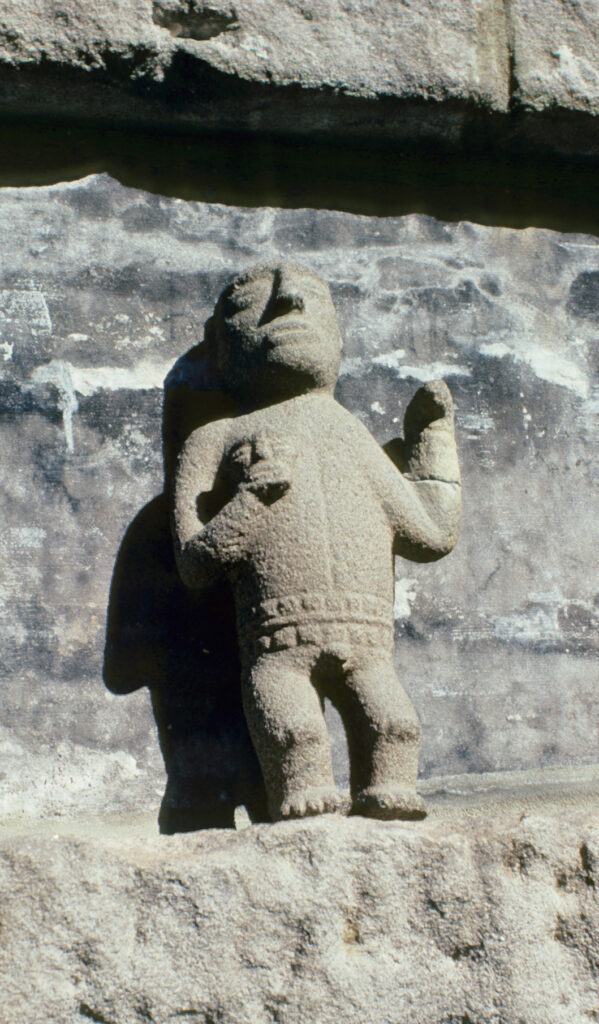
For more information about Currie House II see “Residence for Mr. & Mrs. Leonard J. Currie.” Virginia Record, vol. 107, no.3, May-June 1985, pp. 27-30.
Photos by Ezra Stoller in the Stoller online archive. Search for Currie if the link does not show the photos.